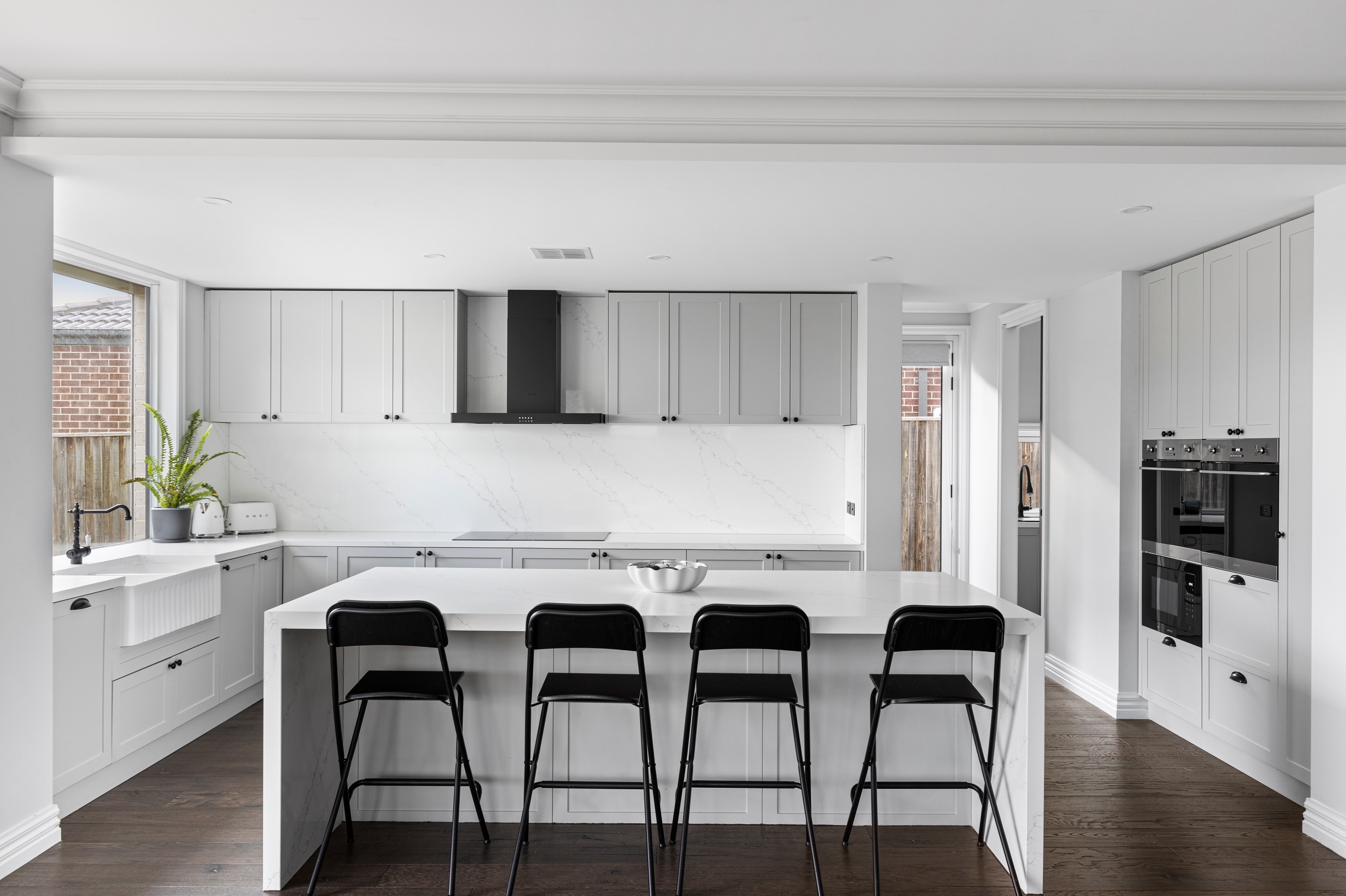Are you interested in inspecting this property?
Get in touch to request an inspection.
- Photos
- Video
- Floorplan
- Virtual Tour
- Description
- Ask a question
- Location
- Next Steps
House for Sale in Wollert
The Hamptons, Reimagined for Modern Family Living
- 4 Beds
- 3 Baths
- 2 Cars
Step inside this custom-built masterpiece and feel the difference that true craftsmanship makes. Every finish, every fixture, and every space has been considered - blending timeless Hamptons styling with refined modern luxury.
Beneath 2.7 m ceilings and decorative cornices, the heart of the home unfolds through light-filled living and dining zones centred by a striking gas fireplace with a bespoke mantle. The adjoining kitchen is a showpiece of design - showcasing stone benchtops, Smeg induction appliances, double ovens, a farmhouse sink, and double kitchen zones including a fully-fitted butler's pantry.
Engineered timber floors carry you through to a seamless indoor-outdoor connection, where sliding doors reveal an undercover alfresco and manicured backyard - ideal for year-round entertaining.
Family comfort continues upstairs with four spacious bedrooms and a private retreat, including a main suite with walk-in robe and a luxurious ensuite with floor-to-ceiling tiling, LED mirrors and double glazing throughout. Downstairs, a dedicated theatre with barn doors sets the scene for the ultimate movie night, while a separate study and powder room add day-to-day functionality.
Every detail is elevated - from custom shaker doors and VJ panel features, to plantation shutters, bulkhead LED lighting, and 3-phase power. Comfort is assured with refrigerated heating and cooling (two zones) and complete peace of mind with full security camera coverage.
With its solid timber entry, timeless façade, and meticulous attention to detail, this is a home that not only looks beautiful, it feels it.
ON-SITE & ONLINE AUCTION
To bid online, you must register to bid by 4pm on the Friday prior to auction day.
To register, bid or view the live auction, visit: https://anywhereauctions.com.au/app/property?propertyId=63969
523m² / 0.13 acres
2 garage spaces
4
3
Next Steps:
Request contractAsk a questionPrice guide statement of informationTalk to a mortgage brokerAll information about the property has been provided to Ray White by third parties. Ray White has not verified the information and does not warrant its accuracy or completeness. Parties should make and rely on their own enquiries in relation to the property.
Due diligence checklist for home and residential property buyers
Agents
- Loading...
- Loading...
Loan Market
Loan Market mortgage brokers aren’t owned by a bank, they work for you. With access to over 60 lenders they’ll work with you to find a competitive loan to suit your needs.
